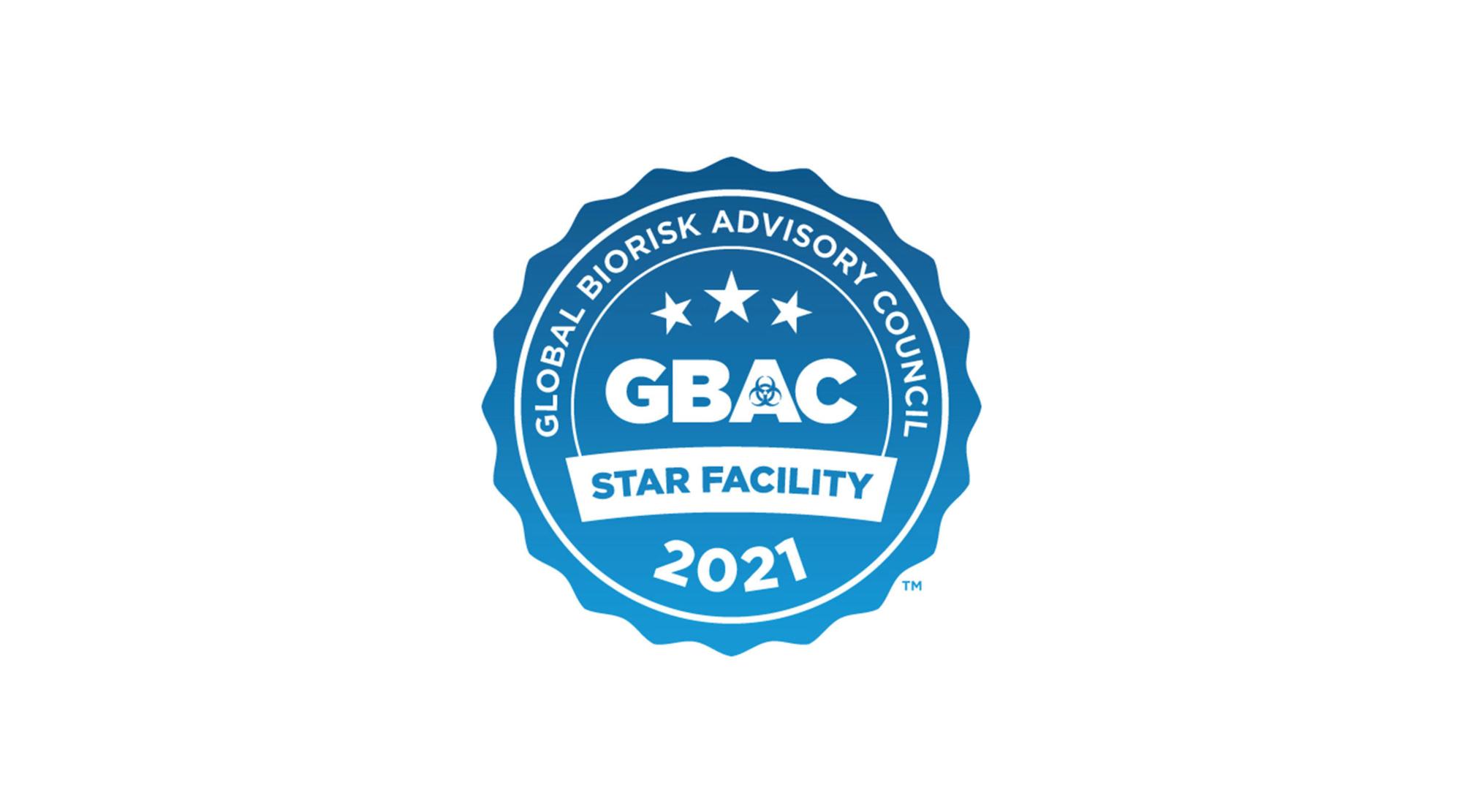Mandalay Bay Convention Center
Mandalay Bay
Mandalay Bay is the fifth largest convention center in the U.S., with 2.1 million gross square feet of meeting and exhibit space. Why take more time away from your event and shuttle people off the Strip? Host your next conference at the Mandalay Bay and avoid the hassle of arranging transportation to other locations. Our convention staff can assist in all the planning needs for your next event from Audio Visual to catering. Contact us today to plan your next conference or event in Las Vegas.
Contact
Toll Free 877.632.7900
groupleads@mandalaybay.com
Virtual Tours | 360° Photos | Downloads
Global Biorisk Advisory Council® STAR™ Accreditation
Mandalay Bay Convention Center has achieved the Global Biorisk Advisory Council® (GBAC) STAR™ accreditation, the gold standard for prepared facilities. To achieve GBAC STAR™ accreditation, Mandalay Bay demonstrated compliance with the program’s 20 core elements, which range from standard operating procedures and risk assessment strategies to personal protective equipment and emergency preparedness and response measures.
Learn more about GBAC STAR accreditation at www.gbac.org.
Planning Guide
Designed to give planners, exhibitors, and contractors a clear understanding of responsibilities.
Capacities and Dimensions
#theperfectmeeting
With a full team of Certified Meeting Professionals on staff, Mandalay Bay has an abundance of talent eager to bring any convention or special gathering to life. Whatever you need, we have the resources of an entire Las Vegas resort at our disposal with the flexibility to assure whatever you need to happen, happens. Your rave review is our inspiration!
North Convention Center
The South Pacific and Islander ballrooms are the key attractions in our North Convention Center.
Get details and dimensions for all our North Convention Center property:
Virtual Tours | 360° Photos | Downloads
Level 3: South Convention Center
The South Seas Ballroom and other Multi-Purpose Spaces are located on the third floor.
Get details and dimensions for all our Level 3 property:
Virtual Tours | 360° Photos | Downloads
Level 2: South Convention Center
Take advantage of the Shoreline Exhibit Hall, the Mandalay Bay Ballroom, and other meeting spaces.
Get details and dimensions for all our Level 2 property:
Virtual Tours | 360° Photos | Downloads
Convention Floors
Level 1: South Convention Center
Here you'll find the Business Center, Food Court, and Bayside Exhibit Halls.
Get details and dimension of all our Level 1 property:
Virtual Tours | 360° Photos | Downloads
Exhibitor Services
Our dedicated staff is here to ensure a trade show experience that rivals all others. We strive to make things easy for you, ensuring productive encounters with clients and attendees.
Convenience Services for Exhibitors & Guests
We offer a variety of services to help your show run smoothly. Floor Services for Exhibitors:
- Technical Services
- Food and Beverage
- Office Services
- Booth Cleaning
For exhibitor information, go to Mandalay Bay Exhibitor Services.
For additional questions or to book your trade show, contact us.
Trade Show Facilities
Bayside Exhibit Halls
Take advantage of these individual spaces, or combine all six into one big exhibit hall.
Shoreline Exhibit Hall
181,000 square feet of exhibit space.
Unique Locations
Mandalay Bay offers unique locations to host your events for all sizes.
Mandalay Bay Beach
Eleven acres of sand next to a sparkling wave pool is the perfect setting for your company's celebration.
- Beachside stage for large acts
- Can accommodate thousands of guests
- Variety of themes and food stations possible
- Upscale Moorea Beach Club available for private events
Shark Reef Aquarium
Our 1.6-million-gallon aquarium can play a special role in your meeting or convention. Some companies have even given behind-the-scenes tours to their VIPs.
- Venue for groups of up to 1,500
- Private guided tours
- More than 2,000 animals
- 15 species of sharks
Seascape at Shark Reef Aquarium
Capture the imagination of your guests with a meeting, wedding or social event featuring awe-inspiring views in the Seascape Ballroom.
- 1,675 square feet of space, including a 175-square-foot outdoor patio and lounge
- Four large, floor-to-ceiling picture windows frame a living seascape
- Cocktail receptions can accommodate up to 100 guests
Michelob ULTRA Arena
When championship boxers aren't going toe-to-toe, company leaders are giving riveting speeches to enthusiastic colleagues.
Download the Michelob ULTRA Arena Floor Plans & Capacity Charts
- 12,000 seats
- Used for sales kickoffs, general sessions and entertainment
- Fully customizable
Next Steps
Stay & Play
Explore Our Resort
Mandalay Bay has plenty of fun offerings to complement your meeting or convention.
Details
Location
Walking Directions
From Front Desk
From Parking Garage
Group Reservations
groupleads@mandalaybay.com (For Group inquiries only)
For all other general hotel inquiries visit our Concierge page.
Contact Information
Toll Free


